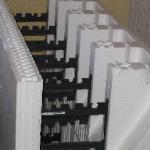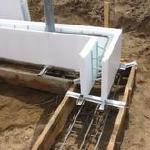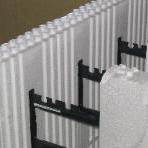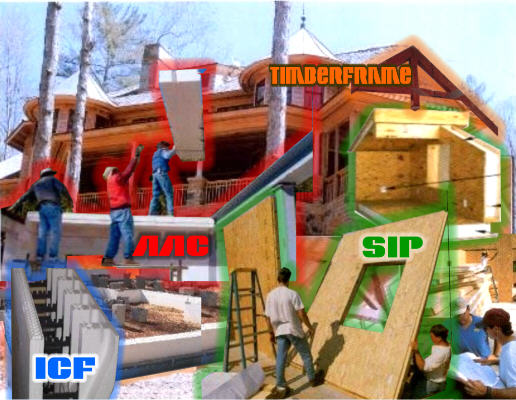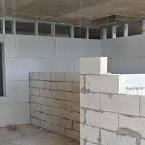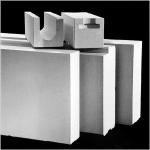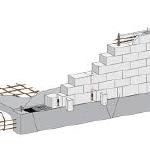Mike Dilettoso - General Contractor & Advisor
Cost effective, Energy Efficient, Environmentally Responsible Construction
Call us at:
919-697-0736
or
919 600-0292
Mike Dilettoso
Chapel Hill, Raleigh,
Durham,
Energy Efficient
Builder
919 600-0292
or
919 697-0736
Energy Efficient Structures - Mike Dilettoso
ICFs - Insulated Concrete Form
ICFs are lightweight, interlocking foam panels that remain in
place as a functional part of the wall after the concrete is poured. The insulating qualities of the foam panels, against noise and weather, combine with the strength and stability of the reinforced concrete, resulting in an exceptional wall.
Greater Comfort & Lower Energy Bills:
Energy savings and comfort are built into every ICF system. ICF's start with a high R-Value. Four and one quarter inches of EPS (Expanded Polystyrene) foam insulation, combined with a five inch concrete wall in a typical ICF system - have an effective R-Value Between 30 - 50. Other insulating form configurations and materials also exhibit high R-Values. But that's not all! Air infiltration in an ICF Home is minimal due to the continuous air barriers provided by the foam insulation and the concrete.
Likewise, there are no convection currents within wall cavities.
The Home is virtually Air TIGHT!
The concrete walls of an ICF home have high thermal mass, which buffers the interior of a home from the extremes of outdoor temperatures and elements during every 24-hour cycle. This reduces both peak and total heating and cooling loads.This combination of high R-values, low air infiltration, and high thermal mass is accounts for the amazing (up to) 72%* energy savings of ICF versus wood or steel-framed homes.
Solid & Lasting Security
The high-mass walls of an ICF home not only give it a remarkably solid feel, but they also make it safer for the family. And make it a remarkably solid and secure investment, too. Concrete homes have a proven track record of withstanding the ravages of hurricanes, tornadoes and fires, when all the stick-built houses around them are in ruins.
In fire wall tests, ICF's stood exposure to intense flame without
structural failure longer than did common frame walls. The polystyrene foam used in most ICF forms is treated so it will not support combustion. Also, tests show that its tendency to transmit an outside flame source is less than that of most wood products. [Many insurance carriers are now offering a discount on a home owner's policy for an ICF home.]
Peace & Quiet
New ICF homeowners almost always remark on how unbelievably quiet their new house is, compared with their old stick-built home. They expect the new-found comfort and energy efficiency, but the peace and quiet -the protection
from outside noise - never fails to surprise and delight them.
Less Repair & Maintenance
With ICF homes, the equation is simple. No Rot = Less Repair
and Maintenance. Neither polystyrene nor concrete will ever rot or rust. Concrete can even be exposed to the elements for centuries with few ill effects. Reinforcing steel, buried deep inside and protected by concrete's alkalinity, does not corrode.
A Healthier Home & Environment
Building with ICF's is healthier for environment in a number
of way minimizing the number of different building products involved in construction, by reducing the amount of waste generated on the construction site by lowering energy requirements heating and cooling.
ICF homes provide a healthy indoor environment, too. Nothing held within or ordinarily emitted by an ICF wall is toxic. The measurement of the air contents of actual ICF houses shows an almost complete absence of any emissions.
Versatile System - Flexible Designs
ICF homes can be designed in any style, and will accept any
traditional exterior finish including vinyl or wood siding, stucco and brick. Because custom angles and curves are easily created, it's simple to build in bows, bays and radiuses. And ICF systems accommodate any of today's most popular
design features, such as tall walls, large openings, long floor spans, and cathedral ceilings.
Cost Competitive
Over the last ten years, concrete prices have been remarkably
stable. Recent price increases in other materials have generated interest in concrete building systems as never before. Labor savings and readily available materials make ICF's, feature for feature, one of the most cost competitive wall
systems in U.S. and Canadian housing markets.
Mike Dilettoso, LLC ®
Energy Efficient, Cost Effective, Home Construction., Green Builder, Utilizing SIP Construction Panels, ICF & AAC Foundation Blocks.
Build Your Residence or Commercial Structure with today's most Energy Efficient Materials, and realize the benefits of Cost effective Construction for the Life of Your Home, or Business.
Call Today for a No Obligation assessment
at 919 636-0167
Proudly Serving Chapel Hill, Raleigh, Durham and the Surrounding Triangle, North Carolina Area for all your Green Building Needs
Chapel Hill, North Carolina
Autoclaved Aerated Concrete combines insulation and structural capability in one material for walls, floors, and roofs.
Its light weight/cellular properties make it easy to cut, shave, and shape, accept nails and screws readily, and allow it to be routed to create chases for electrical conduits and smaller-diameter plumbing runs.
This gives it design and construction flexibility, and the ability to make easy adjustments in the field.
They are quieter because AAC walls have good sound-insulation properties
AAC homes are wind- and water-resistant, and rodents or termites can't make homes or tunnels in the walls (the soft walls can even stop bullets and shrapnel).
The cost and length of time to build AAC shells can be significantly less than for wood-frame construction.
Fire resistance is excellent, with eight inch thick AAC achieving a four-hour rating (actual performance exceeds that and meets test requirements for up to eight hours). And because it is noncombustible, it will not burn or give off toxic fumes.
The light weight means that R-values for AAC are comparable to conventional frame walls, but they have higher thermal mass, provide air tightness, and as just noted, are not combustible. That light weight also gives a high sound reduction for privacy, both from outside noises and from other rooms when used as interior partition walls.
AAC - Autoclaved Aerated Concrete

